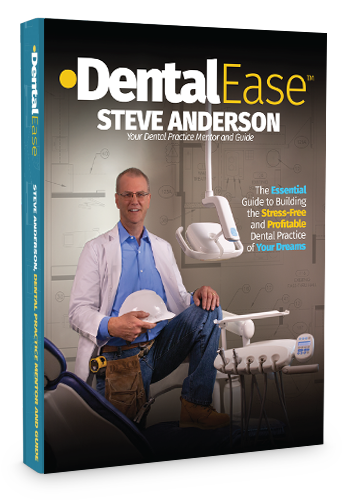Project Management
For over 25 years we have been a Design-Build General Contractor specializing in dental office construction.
PROGRAMING
It all starts with sitting down with our client to determine their needs, wants, objectives, and goals. We have created an exceptional process in which we are able to take what people have in their mind, put it on paper and bring it to life in building (or remodeling) their office! It is about asking the right questions, often questions that the client doesn’t even know should be considered and truly listening to the client.
With our expertise we have created many beneficial forms and spreadsheets for the client to use in preparing for the big undertaking of building an office.
- We created the “Square Footage Needs” form
- We created the “Flow Chart” form
- We created the “Compilation Budget” Spreadsheet
- We created the “Critical Path Timeline” form
- We created the “The Team” form
- We wrote the book, “DentalEase, the essential guide to building the stress-free and profitable dental practice of your dreams”
PRE-CONSTRUCTION SERVICES
Denco starts each project with the understanding that every project is unique, just as every dentist is unique, each with their own ideas and goals. We find out what is most important to each person and tailor their project to them – we are about making their dream a reality.
- Pre-project planning
- Tenant improvements / Remodels
- Professional team / development / management
- Site evaluation
- Lease / Purchase negotiations support
- Landlord coordination / Communication
- Interior design / finishes coordination
- Millwork design
- Timelines / critical path
- Cost control management
- Contractor selection and procurement
- Permitting / municipalities coordination
- Additional resources / insights
- Architectural design / management
- Engineering consultation
- Application of dental expertise
- Design / construction documentation (YP)
EXECUTION
No one understands our clients as well as we do. We take the time to put all notes/changes/selections on our final working drawings (which we call our yellow construction plans). These “yellow plans” have all the architectural permitted plans, approved cabinetry drawings, approved material finishes, and any additional notes that have been created and added along the way. Our stress-free process and systems along with these plans create a project that is always delivered on time, while saving the client time and money.
- Construction
- Weekly reports of construction progress with pictures
- Professional team management / Coordination
- Permit, AHJ inspections, CofC, CofO and management
- Construction management
- Field conditions management
- Quality control
- Equipment rough in / layout / installation experts
- Additional professional service offerings and management
CLOSE OUT
It’s not only about giving our clients a completed project on time, but helping to make sure that they have time to properly set up, install equipment, train their team and plan for new patients. We are there for all of the details during move in, before the end of warranty periods, and far beyond.
- Electronic Operations, maintenance, warranty manuals
- Electronic summary of construction documents and Financial paperwork with all waivers and associated paperwork
- We created “Planning the Move”
- We created “The Maintenance Schedule"
- Create / Complete the Punch List promptly
- Relocation assistance of existing office
- Opening day support
- One-year warranty walk through / Punch List
- We are always there for you!

